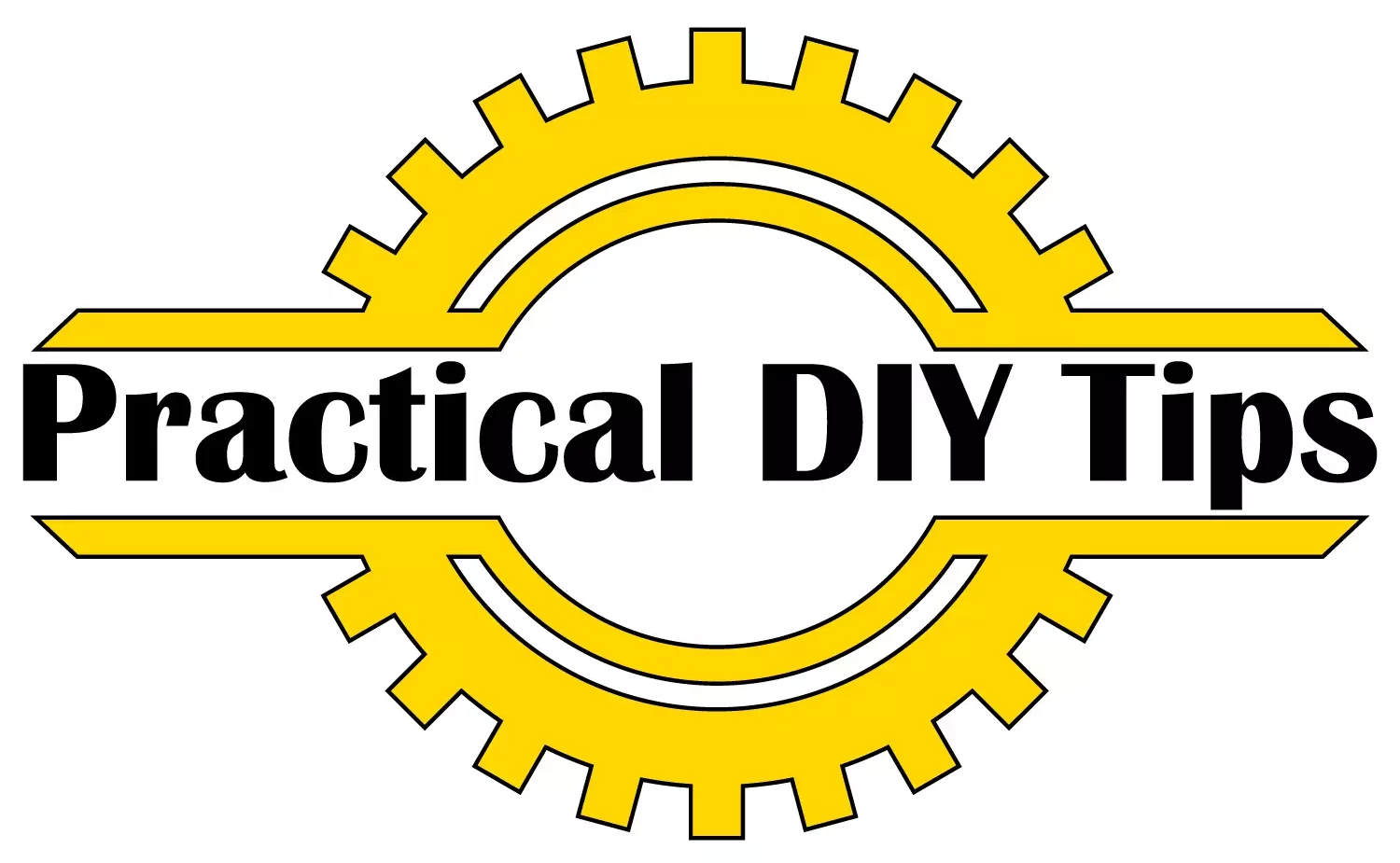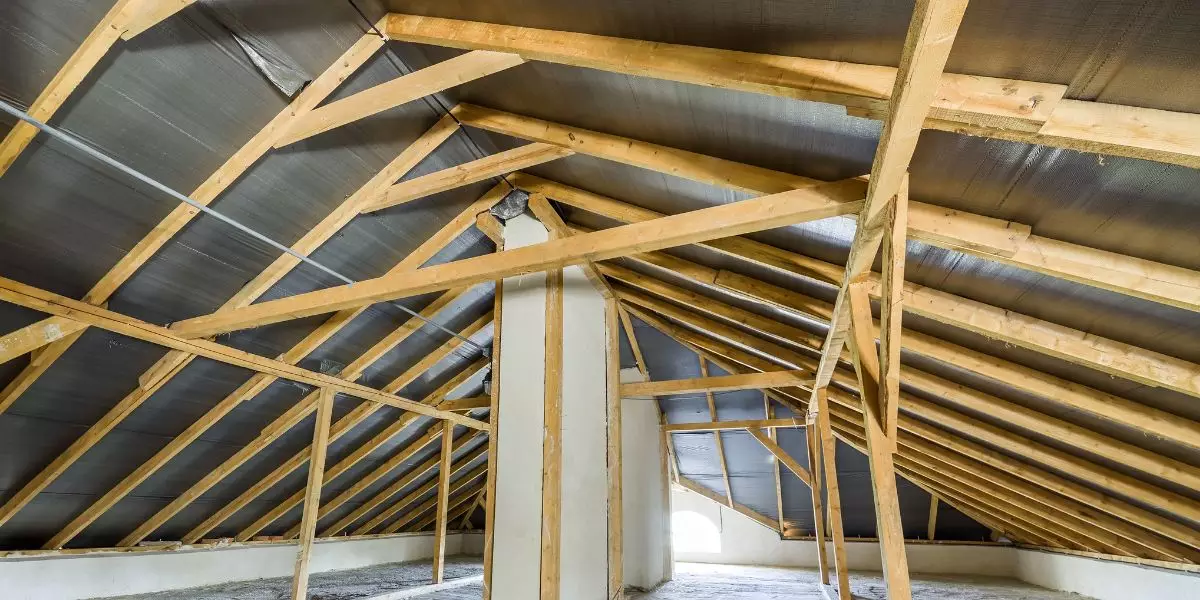A pole barn truss is a key component in the construction of a pole barn. It is a structural element that plays a crucial role in supporting the roof and ceiling of the building. Understanding the load capacity of a pole barn truss is important for ensuring the structural integrity of the building. Let’s explore the factors that determine the load capacity and how much weight a pole barn truss can typically hold.
What is a pole barn truss and how does it work?
A pole barn truss is a framework composed of triangular structures arranged in a series to form the roof truss of a pole barn. These trusses are designed to distribute the weight across the entire span of the roof and ceiling, ensuring that the load is evenly distributed. This allows a pole barn truss to support a significant amount of weight.
Understanding the structure of a pole barn truss
A pole barn truss consists of various key components, including the top chord, bottom chord, web, and horizontal bottom. The top and bottom chords are the main load-bearing members of the truss, while the web connects the chords and provides additional support. The horizontal bottom serves to distribute the weight across the entire truss.
How are pole barn trusses different from other types of trusses?
Pole barn trusses are specifically designed for pole barn structures, which are commonly used in agricultural and commercial applications. Unlike traditional roof trusses, pole barn trusses are spaced closer together and designed to support heavier loads. This allows for greater flexibility in the design and construction of pole barn buildings.
What are the key components of a pole barn truss?
The key components of a pole barn truss are the top chord, bottom chord, web, and horizontal bottom. These components work together to provide the necessary strength and support to carry the weight of the roof and ceiling. Additionally, bracing is often used to enhance the structural integrity of the truss and prevent any compromise in its load capacity.
What factors determine the load capacity of a pole barn truss?
Several factors come into play when determining the load capacity of a pole barn truss. These factors include the span of the truss, truss spacing, and the design of the truss itself.
How does the span of the truss affect its load capacity?
The span of the truss refers to the distance between the supports on either end of the truss. As the span increases, the load capacity of the truss decreases. This is because a longer span places greater stress on the truss, potentially exceeding its load-bearing capabilities. Therefore, it is important to consider the span when determining the appropriate size and design of a pole barn truss.
What role does the truss spacing play in determining its load capacity?
The truss spacing, or the distance between each truss, also affects the load capacity of a pole barn truss. The more widely spaced the trusses are, the greater the load each truss must bear. In contrast, closer truss spacing allows for a more evenly distributed load, increasing the overall load capacity of the trusses.
How does the design of the truss affect its load capacity?
The design of the truss, including the size and orientation of its components, can significantly impact its load capacity. Trusses can be customized to meet specific load requirements, taking into account factors such as the weight of the roof, ceiling, and any additional loads. The design will also consider aesthetic preferences and any potential need for future modifications or expansions.
How much weight can a pole barn truss typically hold?
The weight capacity of a pole barn truss depends on a variety of factors, including the weight distribution on the truss and the load capacity specified by industry standards.
Understanding the weight distribution on a pole barn truss
The weight on a pole barn truss is distributed through the top and bottom chords. The top chord carries the dead load, which includes the weight of the roof, insulation, and any other permanent fixtures.
The bottom chord bears the live load, which encompasses any temporary or movable loads, such as humans, equipment, or snow. Properly distributed weight ensures that a truss can support the intended load without compromising its structural integrity.
What are the industry standards for load capacity of pole barn trusses?
Industry standards specify a minimum load capacity for pole barn trusses, typically measured in pounds per square foot (psf). The exact load capacity can vary depending on factors such as the truss spacing, truss design, and other building specifications. This information is crucial for builders and engineers to ensure the overall safety and functionality of the pole barn structure.
How can an engineer help determine the load capacity of a pole barn truss?
Engaging the services of a qualified engineer can provide valuable insight into the load capacity of a pole barn truss. An engineer can analyze the building’s specifications, including its intended use, and calculate the maximum load the truss can safely withstand.
This professional assessment helps to ensure that the load capacity of the pole barn trusses aligns with the specific requirements of the project.
What are some common FAQs about the load capacity of pole barn trusses?
Many individuals have questions regarding the load capacity of pole barn trusses. Let’s address some of the most frequently asked questions:
What is the recommended load capacity for a pole barn truss for a typical post frame building?
The recommended load capacity for a pole barn truss in a typical post frame building is usually determined by industry standards. It typically ranges from 40 to 60 pounds per square foot, depending on the specific design and intended use of the structure.
Can pole barn trusses be designed to withstand heavier loads for commercial or industrial use?
Yes, pole barn trusses can be specifically designed to withstand heavier loads for commercial or industrial use. By increasing the size of the truss components, adjusting the truss spacing, and incorporating additional bracing and support, trusses can be engineered to meet the higher load requirements of such applications.
What measures can be taken to increase the load capacity of a pole barn truss?
Several measures can be taken to increase the load capacity of a pole barn truss. These include using stronger materials, such as steel trusses, adjusting the design to accommodate additional weight, and closely spacing the trusses to distribute the weight more evenly.
Consulting with an engineer or experienced builder is recommended to ensure the proper measures are taken for enhancing load capacity.
Ensuring the structural integrity of your pole barn truss
Maintaining the structural integrity of a pole barn truss is crucial to ensure the stability and safety of the entire structure. Here are some important considerations:
What are some signs of a compromised pole barn truss?
Signs of a compromised pole barn truss may include visible damage, such as sagging, cracking, or splitting of the wood, as well as any unusual noises or movement in the roof. If any of these signs are observed, it is important to have the truss inspected by a professional to assess its condition and determine if any repairs or replacements are necessary.
How can proper bracing contribute to the structural integrity of a pole barn truss?
Proper bracing is essential for maintaining the structural integrity of a pole barn truss. Bracing acts as reinforcement, preventing excessive movement and providing additional support to the truss. By ensuring that bracing is properly installed and in good condition, the overall strength and load capacity of the truss are enhanced.
What role does the bottom chord play in the overall strength of a pole barn truss?
The bottom chord of a pole barn truss plays a critical role in the overall strength and load capacity of the truss. It helps to carry the weight of the roof and ceiling, providing stability and preventing the truss from sagging or collapsing.
A properly designed and maintained bottom chord is essential for the long-term structural integrity of the pole barn truss.
Q: Can I use pole barn trusses for a garage?
A: Yes, pole barn trusses can be used for constructing garage buildings. They are commonly used in pole barn constructions, and their design allows them to support the weight of the roof, including additional loads such as drywall and insulation.
However, it’s essential to ensure that the trusses are manufactured to meet the specific requirements of your garage.
Q: How many trusses do I need for a 12-foot pole barn?
A: The number of trusses required for a 12-foot pole barn depends on several factors, including the spacing between the trusses and the load-bearing capacity of each truss. A general rule of thumb is to have one truss per 8 feet of the building’s width.
Therefore, for a 12-foot pole barn, you would typically need around 2 trusses. However, it’s recommended to consult with an engineer or the truss manufacturer to determine the exact number based on the specific design and requirements of your building.
Q: What are the advantages of using pole barn trusses?
A: There are several advantages to using pole barn trusses. Some of the key advantages include their cost-effectiveness compared to other roofing systems, their versatility in accommodating various building designs and sizes, and their ability to provide wide clear spans without the need for interior support columns.
Pole barn trusses offer flexibility in terms of insulation and finishing options, allowing for easy customization based on your preferences and requirements.
Q: What are the disadvantages of using pole barn trusses?
A: While there are many advantages to using pole barn trusses, there are also some disadvantages to consider. One disadvantage is that pole barn trusses may not always provide a finished aesthetic appearance, especially if the sidewalls or ceiling are left unfinished.
Additionally, the spacing between trusses may limit the interior layout options, and the construction process of pole barns may not always adhere to certain building codes or regulations. It’s important to evaluate these factors and discuss them with a professional before deciding on using pole barn trusses.
Q: Can pole barn trusses support the weight of drywall and insulation?
A: Yes, pole barn trusses are designed to support the weight of drywall and insulation. However, the weight-bearing capacity of each truss may vary, depending on its design and the material used. It’s advisable to consult with an engineer or the truss manufacturer to ensure that the trusses you are using are capable of supporting the additional weight of drywall and insulation.
Q: How are trusses made for pole barns?
A: Trusses for pole barns are typically manufactured using wood or metal. Wood trusses are commonly constructed by cutting and assembling 2×4 or 2×6 lumber in a triangular shape. Metal trusses are often fabricated by bending and welding steel or aluminum beams. The specific manufacturing process may vary depending on the design and specifications of the trusses.
Q: How does the weight of a pole barn affect the number of trusses needed?
A: The weight of a pole barn has a direct impact on the number of trusses needed. The carrying capacity of each truss determines how much weight it can support, and distributing the weight evenly across the structure is crucial for its stability.
Heavier loads, such as snow or additional interior loads, may require more trusses to evenly distribute the weight, whereas lighter loads may allow for fewer trusses. Consult with an engineer or the truss manufacturer to determine the appropriate number of trusses based on the weight requirements of your specific pole barn.







